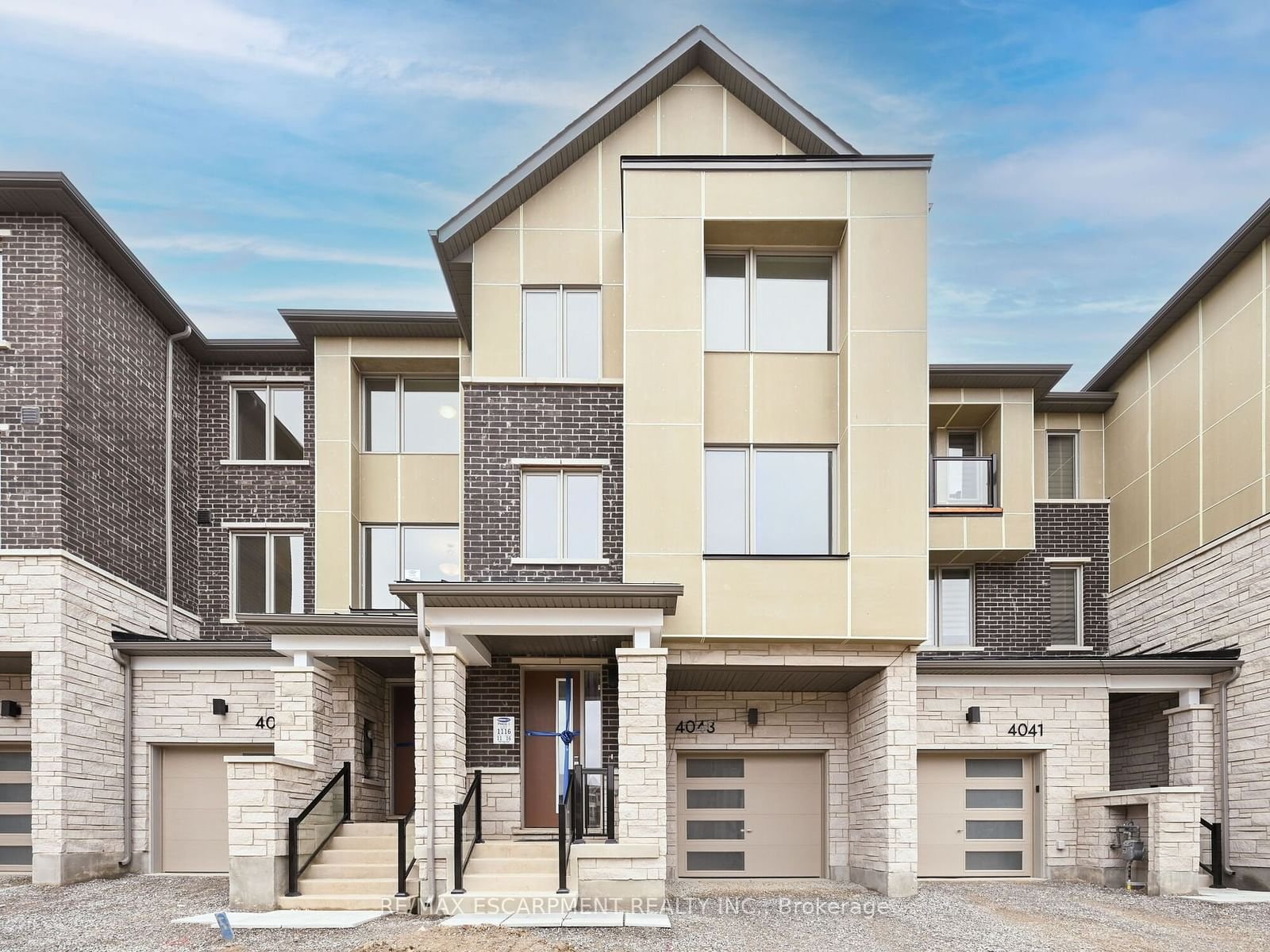$999,990
3-Bed
4-Bath
2000-2500 Sq. ft
Listed on 6/25/24
Listed by RE/MAX ESCARPMENT REALTY INC.
Step Into This Captivating, Brand-New Modern Townhouse Nestled In The Vibrant Heart Of Churchill Meadows. Boasting 3 Beds & 4 Baths, This Home Offers A Spacious Open-Concept Floorplan With 2342 Sqft Above Grade. The Second Level Showcases A Chic White Shaker Kitchen With Quartz Counters, Complemented By A Generous Den & A Large Balcony Off The Dining Area. Hardwood Floors Throughout With An Oak Staircase That Adds A Touch Of Sophistication. On The Main Level, Discover A Large Rec Room & A Convenient Powder Room. Enjoy The Comfort Of 9-Foot Ceilings On Both The Main And Second Levels. The Primary Bedroom Is A Serene Retreat, Featuring A 3-Piece Ensuite W/ Large Glass Shower, 2 Walk-In Closets & Private Balcony. Laundry Conveniently Located On Upper Level. Unfinished Basement Offers Endless Potential With Rough-Ins & Upgraded Larger Windows. Centrally Located Near Highways, Excellent Schools, Shopping Centers, Transit & Parks.
To view this property's sale price history please sign in or register
| List Date | List Price | Last Status | Sold Date | Sold Price | Days on Market |
|---|---|---|---|---|---|
| XXX | XXX | XXX | XXX | XXX | XXX |
| XXX | XXX | XXX | XXX | XXX | XXX |
W8477114
Att/Row/Twnhouse, 3-Storey
2000-2500
8
3
4
1
Built-In
2
New
Central Air
Full, Unfinished
N
Brick, Stone
Forced Air
N
$0.00 (2024)
80.38x19.69 (Feet)
